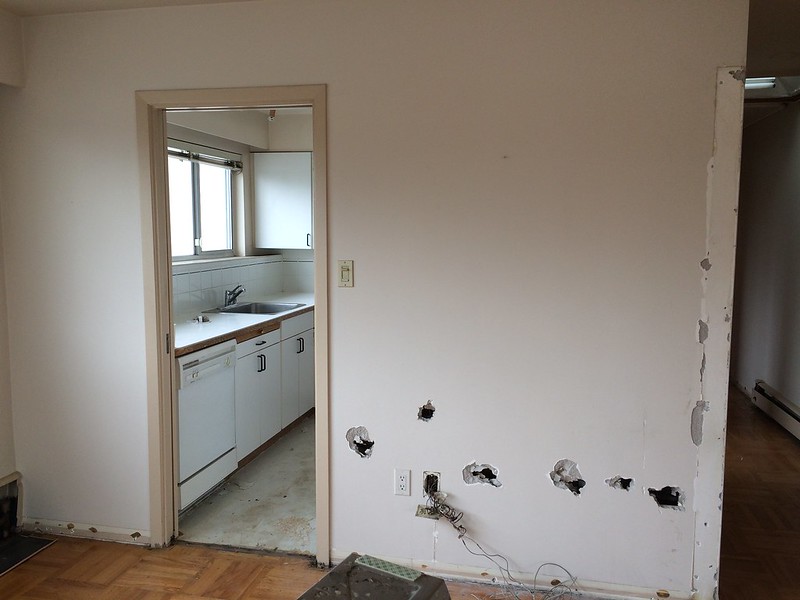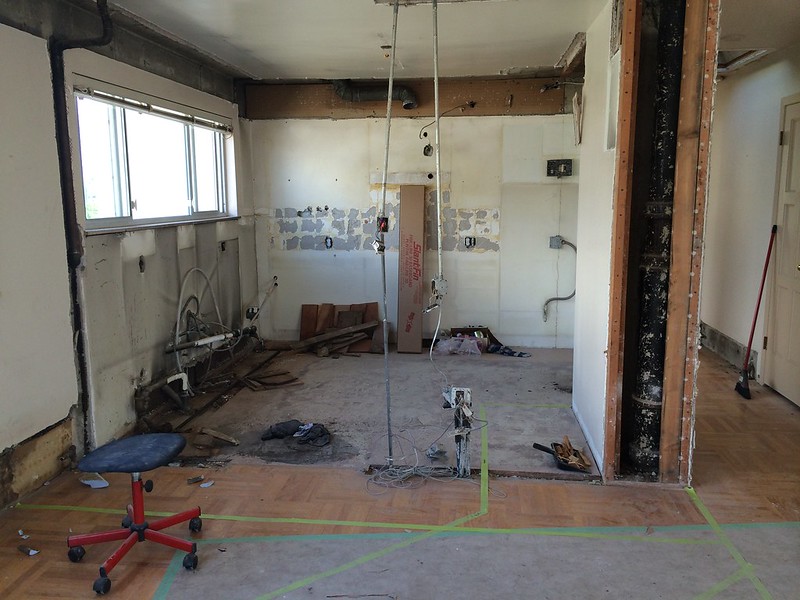
Kitchen Renovation in a Vancouver Penthouse
This kitchen overhaul was part of the full renovation of a penthouse in downtown Vancouver.
Our clients had explicitly asked for an executive suite with an open space plan that had all the amenities and comfort that potential buyers or renters would be looking for.

For that reason, we had to look at the kitchen as an individual room, but also ensure that it flowed with the open concept plan. We needed it to be open without being intrusive. It also needed a better layout for increased functionality.

Our first step was to remove the wall separating the kitchen from the rest of the floor plan. Our clients were hopeful that we would create a larger kitchen space but, when it comes to home design, bigger is not always better!
It is crucial to pay attention to proportion ratios. Correct proportions create proper flow. We’ve seen large open concept kitchens with poor layout and an inefficient floor plan that seems to eat up the whole space.
Sometimes we create and draw different layouts to show clients how the design we have in mind would work. It helps clients who cannot visualize the idea of the floor plan. In this case, we even had to tape the floor to show them what they had in mind wasn’t a feasible plan.
During the renovation planning, we talked extensively with our clients about the importance of a proper kitchen layout and useable kitchen space.

Removing the kitchen wall and changing the kitchen layout resulted in a linear, clean looking design — a kitchen with plenty of storage space, cooking and cleaning worktops, and high-quality appliances!

The old kitchen in the penthouse has been begging for attention for years, but it won’t have to wait any longer! Today we liberate her from a life behind thick, constricting walls and in turn create a functional, inviting workspace.

We can already see a dreamy kitchen! Can you?

This scene may look a bit chaotic, but for us, it is the stage of rebirth!





