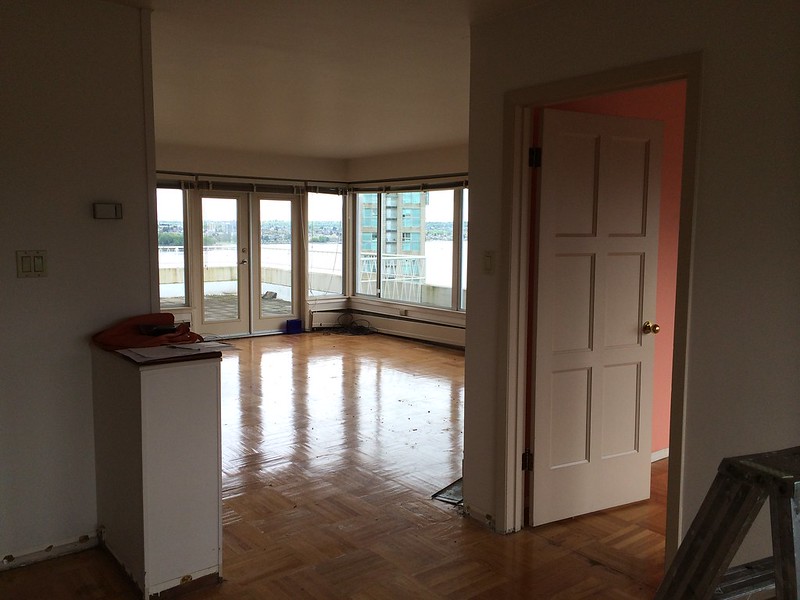Vancouver penthouse renovation-livingroom

We recently began renovation on a beautiful, 1700 square foot penthouse in West-End Vancouver. Built-in 1962, this three-bedroom suite has breathtaking, wrap-around views of English Bay, and Stanley Park only steps away. The design concept was an executive suite with a very modern point of view. We paid particular attention to the landscape – stunning ocean and beach views – giving the space an open, breezy feel, the new owners of the Penthouse loved it!

The objective was to create functional living areas while adhering to a strict budget and time guidelines. The deadline for this executive suite renovation? Eleven weeks!

The demolition begins! The team began in the formal dining room!
The demolition phase is an exciting one because we never know what treasures will be unearthed in the process! This West-End beauty revealed to us its exquisite hardwoods floors when we removed the old, outdated carpet. Our construction team inspected the floor’s structural merit while the design team worked these natural, oak floors into the contemporary design.
While design elements are integral to the general aesthetic of any living space, a solid construction plan ensures both safety and durability. Having removed the dining room walls, our team had to address the issue of a large, vertical column that was hidden within the drywall structure. We had to repair the parts of flooring that were damaged by the internal walls and expertly disguise the original pipes and wiring.






